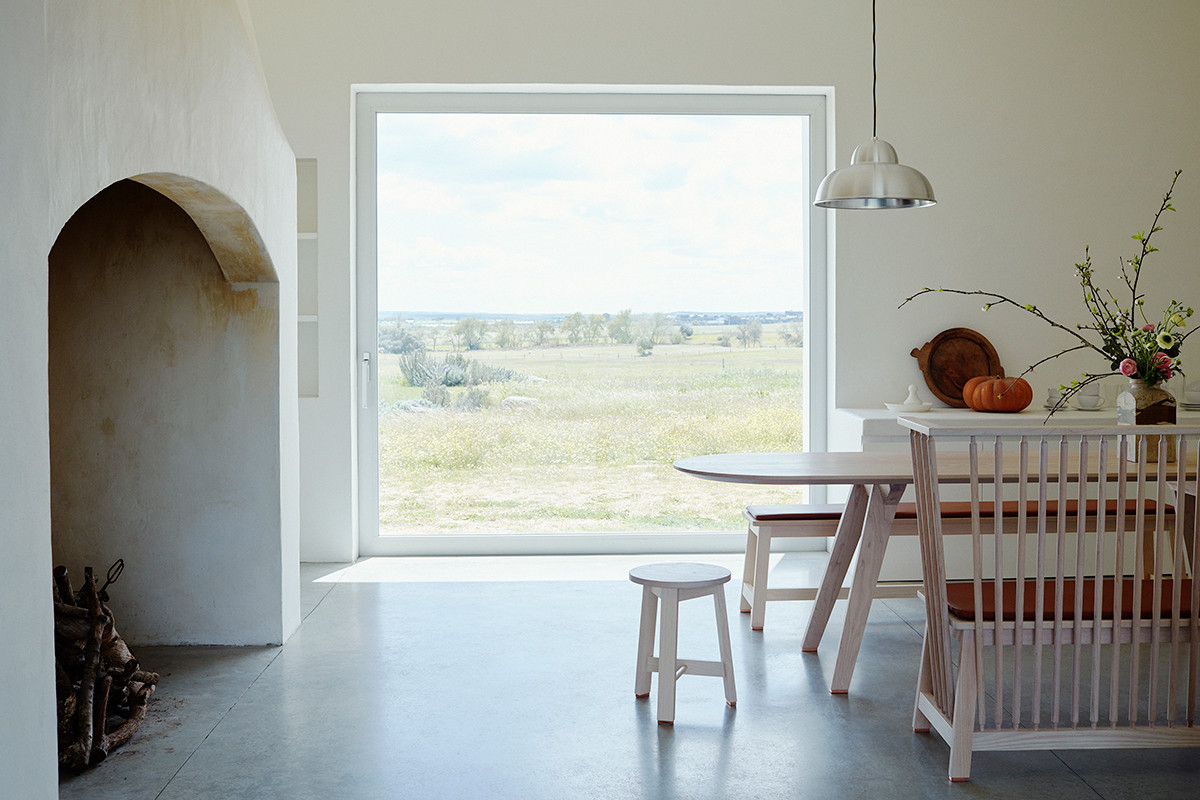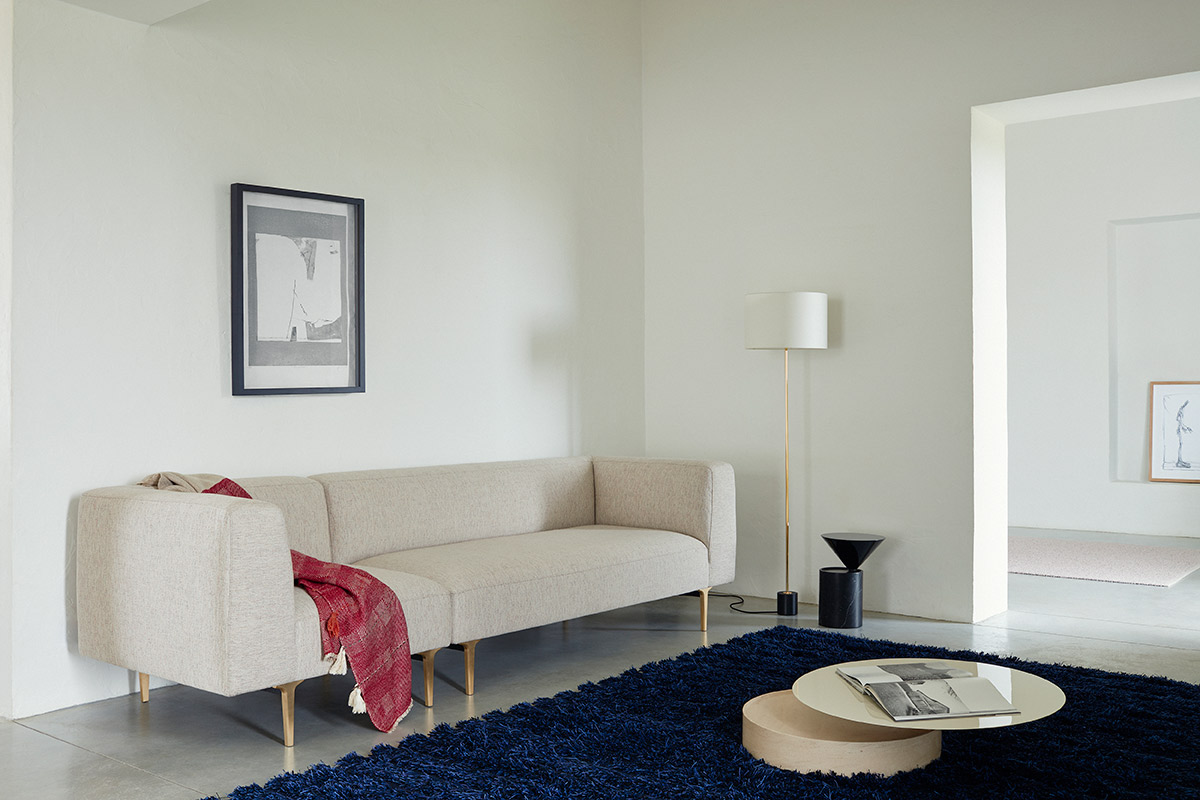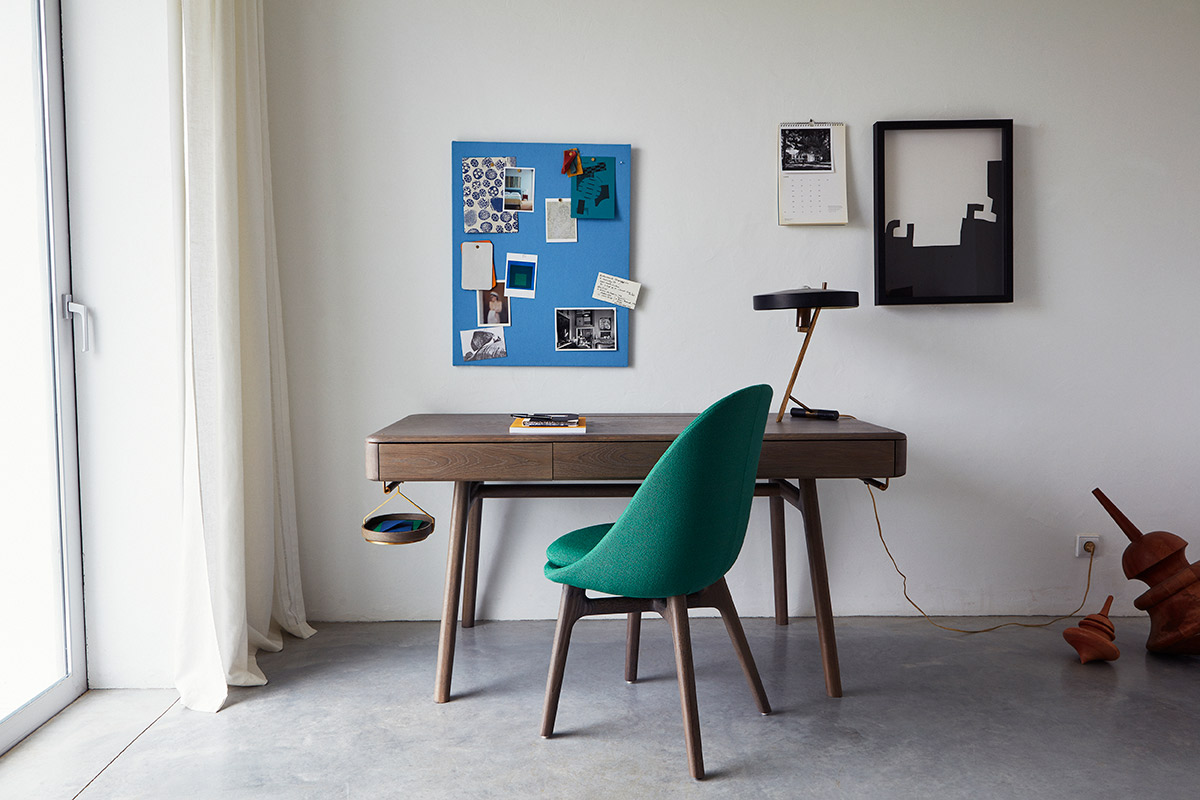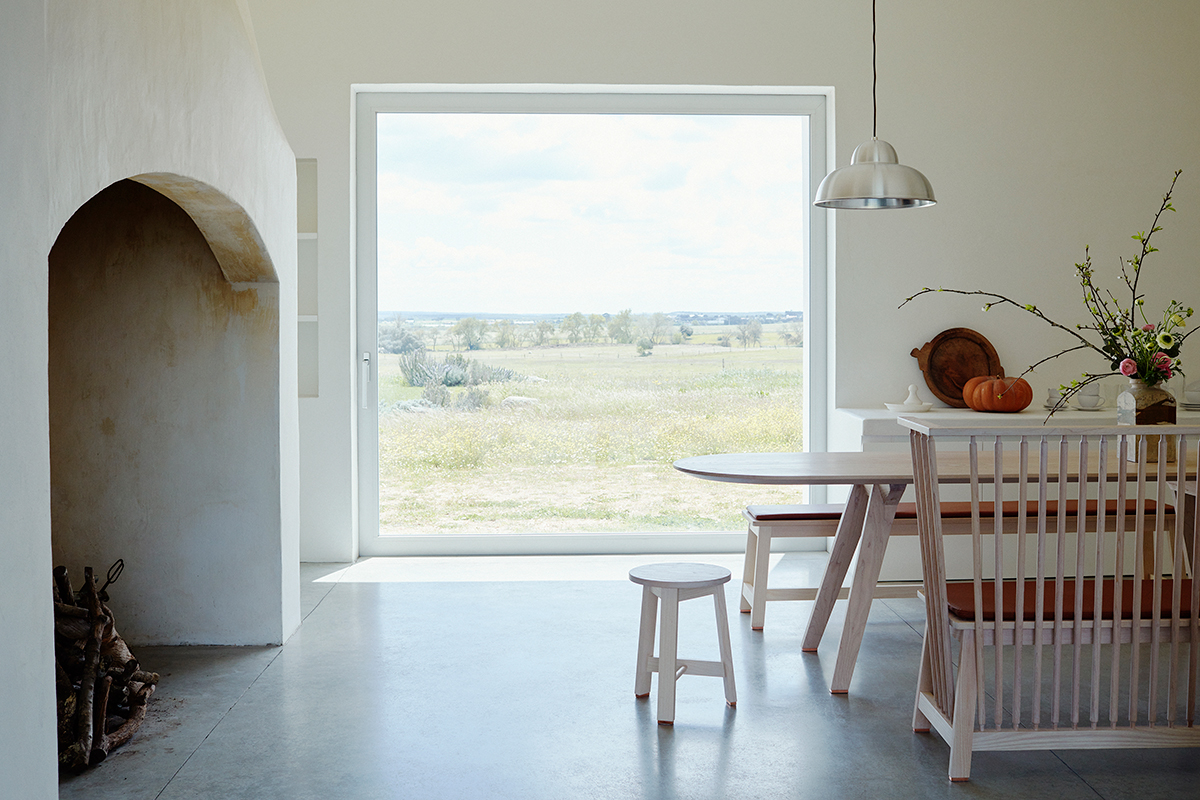
De La Espada in Monte da Azarujinha
Text courtesy of De La Espada and photography by Yuki Sugiura.
This summer, De La Espada travelled to the Alentejo region of Portugal to capture their products in Monte da Azarujinha, a converted and extended farmhouse on the outskirts of Azaruja village in the Évora district.

The 140-hectare property contains two buildings: one a century-old family home, and the second a newly constructed holiday accommodation. Both were designed by Aboim Inglez Arquitectos who worked to honor the existing construction and landscape while introducing new elements with a feeling of relevance and timelessness.

The buildings, set at a right angle to one another, share a similar appearance due to the use of traditional materials and construction methods. Each has a low-slung form that integrates harmoniously with the surrounding landscape, and large sliding windows that offer breathtaking views while emphasizing the connection between the built and natural environments.

The interconnected interior spaces, featuring white plasterwork and polished concrete floors, flow into one another creating an openness. The color white is repeated on the exterior to reflect the sun, keeping the interior cool in the warmer months. At Monte da Azarujinha a vast plain is punctuated by cork trees and sensitively-designed buildings, where everything works together as one.

 The Future Perfect
The Future Perfect